Meetings
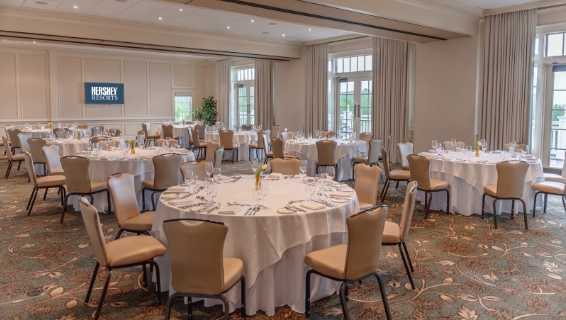
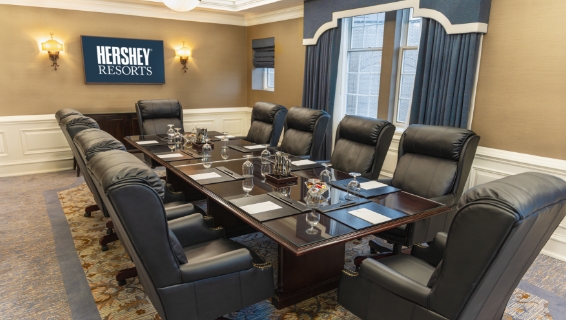
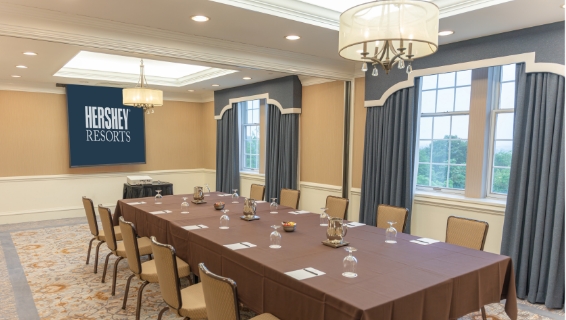
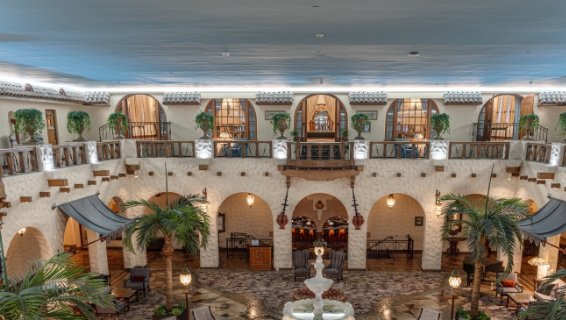
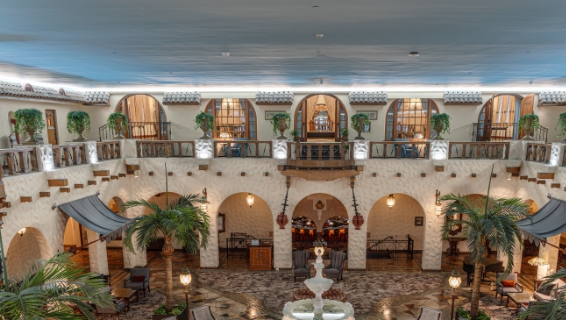
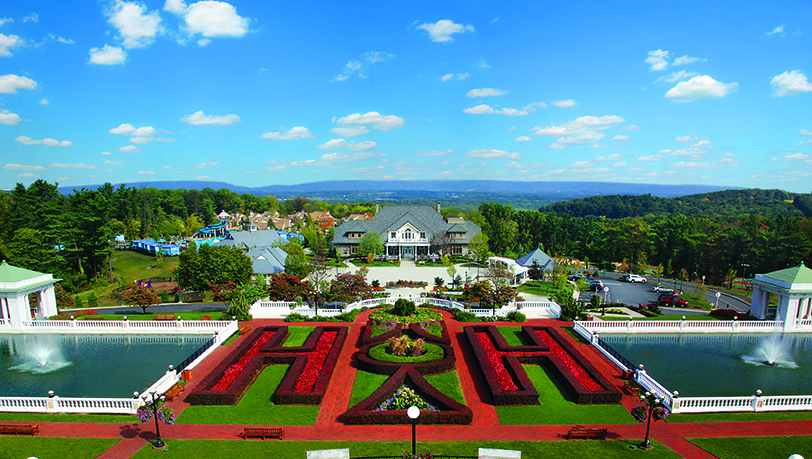
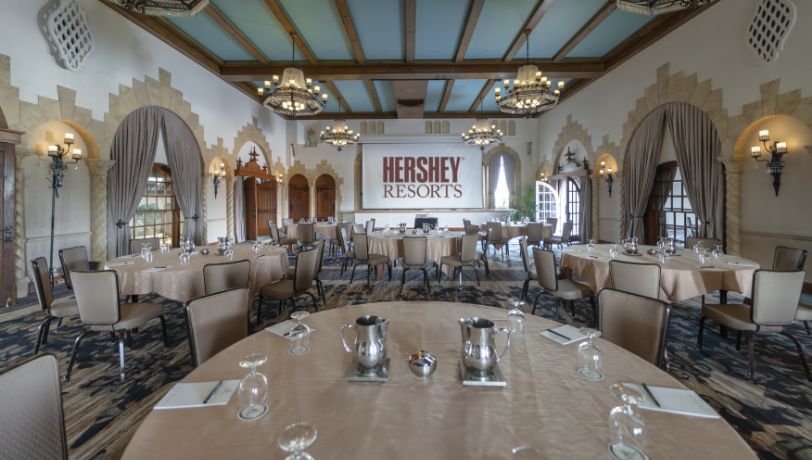
Meeting Spaces
Unique Meeting Space
- 276 guest rooms
- 25,000 square feet of flexible meeting space. View Floor Plans
- 20 meeting rooms accommodating 10-450 people
- Largest meeting room is 5,490 square feet
- Abundance of meeting room options with natural lighting
- Beautifully-manicured outdoor event spaces available
- On-site Audio/Visual services & Conference Concierge staff
- Extensive catering options. View Banquet Menus
Destination Offerings
Virtual Tour: The Front Veranda at The Hotel Hershey
Meetings at Hershey Resorts
Flexible space in three unique properties, The Hotel Hershey, Hershey Lodge, and Hershey Country Club.